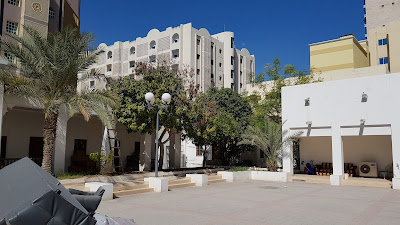Qatar and particularly Doha has become a popular destination for tourists recently. Doha is known for its glittering hotels and sparkling malls and the development over the years has been astonishing. But at the same time, all efforts are being made to preserve its rich cultural past. One such example is Qatar National Folkloric Troupe, housed in an old traditional house.
This house is located at 25°17'4.07"N; 51°32'48.26"E in Zone 17 Al Hitmi / Al Rufaa area. It is not a well known place, being tucked away in tall buildings and off the major thoroughfares of the city.
Currently the main entrance on the south side. (07.02.2019.)
The original entrance in the western wall. (07.02.2019.)
A majlis at the northwestern corner. (07.02.2019.)
Traditional wooden windows. (07.02.2019.)
A view from the northwest. (07.02.2019.)
It is not certain when the house was built. However, we can safely guess the time somewhere between 1952 and 1957. University College London (UCL) in partnership Qatar Foundation has initiated a project called Origins of Doha. They have done remarkable work on the history of Doha. I have taken the following two aerial photographs from their website to determine the time of this building's construction.
The first picture taken in 1952 clearly shows that Al Sulaiti house did not exist at that time. However, in the second picture, taken in 1959, you can see the house and also a large scale development in the whole area. So clearly the house was built in mid 1950s.
The above two aerial photographs have been taken from http://originsofdoha.org/doha/.
A book "The History of Qatari Architecture" mentions this house in the following words:
The house is located in Old Al Salata. This area of Doha was named after thr Sulaiti family that seems to have owned many pieces of land here. This house is located half a kilometre from the Corniche and was built after 1940. At the time it was built, the only other building of any size was Sheikh Abdullah Bin Jassim Bin Hamad Al Thani Palace, which is now the Qatar National Museum. The House of Al Sulaiti is now used as a home for the Qatar Folkloric Museum.
The current building has two distinct parts. One is along the eastern wall, which we can call the new part, which has big rooms for musical programmes and an office. The original structure of the house is along the western wall. Which has several rooms and in front of them there is an arcade with square arches. This section was built with traditional materials according to fashions of that time.
The above three pictures show the courtyard with the rooms along the eastern wall, behind the arcade. (07.02.2019.)
Traditional wooden chests, with beautiful carvings. (07.02.2019.)
Danshal wooden beams were used to support the roof. (07.02.2019.)
A row of rooms along the western wall. (07.02.2019.)
A beautiful view of the courtyard from the roof of the new section. (07.02.2019.)
The above three pictures show the new section, which is used by music enthusiasts.
It is almost a square in shape with sides measuring approximately 36 x 40 m. So it is quite a big house. This house is an important part of Qatar's past. It gives a glimpse of traditional architecture and life in those days.



















No comments:
Post a Comment