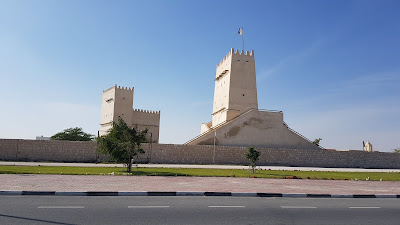Not very long time ago Umm Slal Mohammad was a village almost 20 kilometers north-west of Doha on the road to the North. But today it is practically a suburb of the sprawling city of Doha. Though, it has its own municipality, named after the same town. It is a historic place and currently, the whole old town is undergoing restoration work at a very large scale. It was a beautiful village known for its good supply of water and agricultural products, including dates, vegetables and fruits. It is worth mentioning that Umm Slal Mohammad at the dawn of the twentieth century was one of the four main urban centres of Qatar. Others being Doha, Al Wakrah and Al Khor. But it was unique in the sense that unlike the other three, it was not a coastal settlement. It is ten kilometers inland.
One kilometer towards the east of the above mentioned settlement two huge towers, known as Barzan Towers, are situated. These are one of the best preserved and most important historic monuments in Qatar. These are also a great example of Qatari Architecture. The towers are located at 25°25'4.94"N; 51°24'47.80"E.
The towers were constructed in 1910 by Sheikh Mohammad Bin Jassim Al Thani In Arabic Barzan is a high place from where one can see to a big distance. These towers too were built for security and observation. From these two towers, not only the main road to the north but also maritime route could be kept under observation. These two towers are located in an enclosure spread over an area of 3 acres, housing a mosque and a majlis, besides these two lofty towers rising to the height of 15 meters.
A beautiful view of Barzan towers from the east. (11.012.019.)
A view from the southeast. (11.01.2019.)
A view from the south. (12.01.2019.)
A view from the north. (11.01.2019.)
The twin towers of Barzan. (12.01.2019).
The eastern tower has three floors (the third being uncovered) and two outer staircases to access the first floor. Inside the room on the first floor is a wooden staircase which leads to the roof of the tower. Defensive walls on the roof are quite high and the surrounding scene though beautiful is a little difficult to see. The walls are very thick and strongly built and have openings for light and air and perhaps to use arms as well.
The above three pictures are of eastern tower from different directions. (12.01.2019.)
A wooden staircase inside the tower to approach upper floor. (12.01.2019.)
The walls have round and square openings, probably for air, light and also to use weapons. (12.01.2019.)
Flag of Qatar on the top of eastern tower. (12.01.2019.)
A small passage to reach the roof. (12.01.2019.)
My friend Muhammad Farooq, who has a great interest in history and historical places, accompanied me and helped me in taking pictures.
The shape of the western tower is different but has the same style of construction and has similar features. Their corners at the base are supported with huge buttresses. It is a T shape building and was probably used as family accommodation. Its rooms are more spacious.
The above three pictures are of the western tower. (12.01.2019.)
Niches in the wall to keep lamps etc. (12.01.2019.)
A beautiful wooden door, leading to an adjoining room. (12.01.2019.)
A stair case leading to the upper floor. (12.01.2019.)
Roofs are made of Danshal logs and bamboo strips. (12.01.2019.)
The second floor, a small open courtyard and two rooms. (12.01.2019.)
Two rooms on the first floors. (12.01.2019.)
A starircase on leading to the roof. (12.01.2019.)
The towers had been built with materials mostly available locally. The walls are made of limestone with mud used as mortar and plastered with gypsum. The roofs are made of Danshal logs, which were imported in those days from eastern Africa, probably Zanzibar. Plaster of gypsum is good at protecting the structure from elements.
The above two pictures are of a mosque situated just north of the two towers. (12.01.2019.)
Just beside the western tower, a majlis exists, a place where the guests were received and entertained. (12.01.2019.)
Sometime in the past, the towers had partially collapsed and in the year 2003 the Restoration Department of the Qatar Museums, Department of Museums and Antiquities undertook restoration work and the result of this effort is remarkable.
While trying to find information about the historical places of Qatar, I met Dr Haitham Najeem Al Abri, Senior Researcher at Qatar National Library. He provided me with three great books on the history of architecture in Qatar. The information given in this post is taken from the following two books:
- Forts, Strongholds and Towers published by Katara.
- (العمارة التقلیدیة فی قطر (محمد جاسم الخلیفي
January 19, 2019.
Doha - Qatar.





























No comments:
Post a Comment